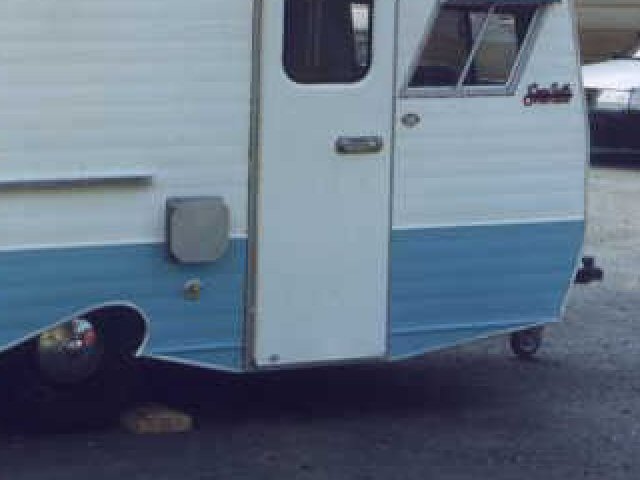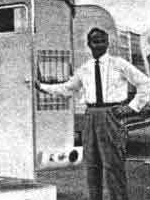Mike, I agree with your better half, it is the look that I really like, just getting everything into it. Like the idea of the slide-outs, just have to figure out the working parts.
Frank
Evolved taste in teardrops?
21 posts
• Page 2 of 2 • 1, 2
Thanks for the encouragement. Yep, I guess if you drop the floor, and squeeze in through the door, then you have a table you can sit at in the rain, or snow. I add the element, snow, because our local campground is open until December and we are going to do some cold weather testing this year, hopefully in the snow.
I'm wondering if one dropped the frame under the door, and brought the door down to the level of the footwell??? Like a Serro Scotty? Similar to this...

Maybe even paint the lower part black to reinforce the sleek profile.
Mike...
I'm wondering if one dropped the frame under the door, and brought the door down to the level of the footwell??? Like a Serro Scotty? Similar to this...

Maybe even paint the lower part black to reinforce the sleek profile.
Mike...
The quality is remembered long after the price is forgotten, so build your teardrop with the best materials...
-

mikeschn - Site Admin
- Posts: 19202
- Images: 479
- Joined: Tue Apr 13, 2004 11:01 am
- Location: MI
