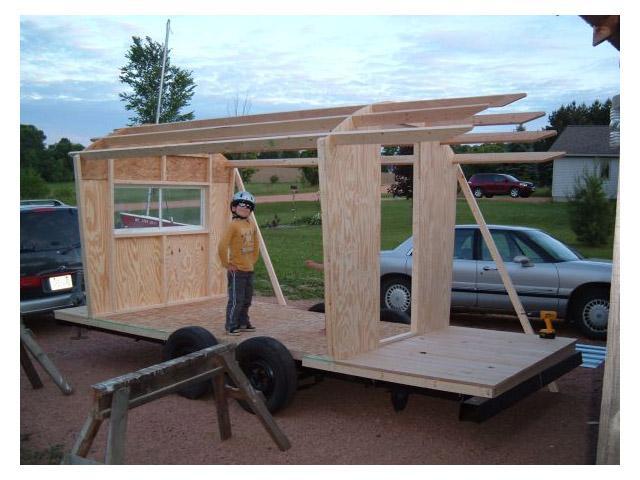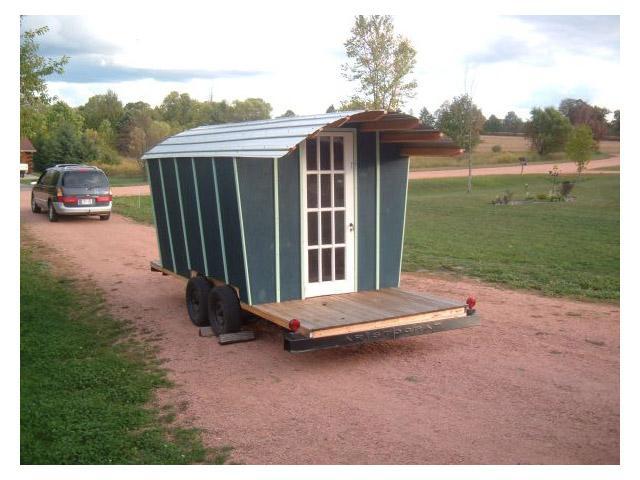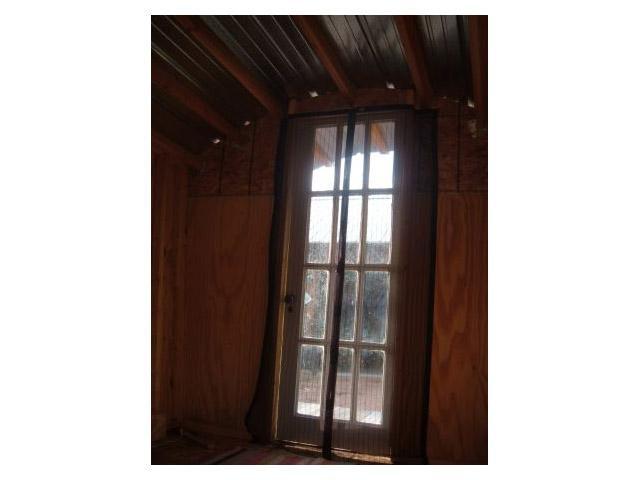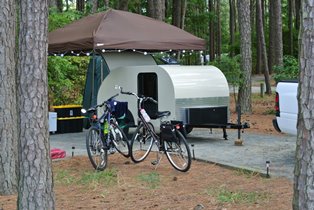FAUX-Sheperds hut (I hope)
27 posts
• Page 2 of 2 • 1, 2
Re: FAUX-Sheperds hut (I hope)
Now here is some ideas Im condidering for my next build, a standie! I like the idea this guy had, but I would lay tarpaper down, then that ice dam on the 2x4's then the metal roofing... add 2" foam on the inside and use strips of wood between the 2x4 rafters on the inside and varnish it all for a nice look!



Build Thread lil vardo 1: http://tinyurl.com/baqe6py
Build Thread lil vardo 2: http://tinyurl.com/b3rwffm
Build Thread lil vardo 2: http://tinyurl.com/b3rwffm
-

Deryk the Pirate - 500 Club
- Posts: 809
- Images: 158
- Joined: Tue Aug 18, 2009 11:03 am
- Location: Parlin NJ
Re: FAUX-Sheperds hut (I hope)
Where did you find this little wagon deryk? It's really cute.
Life is sooooo good.........
Sail...camp....bike...repeat
Becky
Build Journal http://www.tnttt.com/viewtopic.php?f=50&t=45917
Visit our blog at http://www.oldragbaggers.com


Sail...camp....bike...repeat
Becky
Build Journal http://www.tnttt.com/viewtopic.php?f=50&t=45917
Visit our blog at http://www.oldragbaggers.com
-

Oldragbaggers - Gold Donating Member
- Posts: 1842
- Images: 331
- Joined: Mon Aug 01, 2011 9:22 pm
- Location: Essex, MD
 My plan is to place a 1/2" sheet of 12" x 96" ply on top of the end wall and trace this arch. then i will put two panels together and cut the curve out. Then i will use this as a pattern to cut same curve on three 2 x 12 8 foot long. I will also cut out arch on under side parrell to the top. Once the arcs are made, i will lay out 5 notchs, 16 inch on center for the perlons to sit in to hold up the roof. I will first lay in 4 sheets of 1/8 luan so as to extend over the sides and ends by several inches. Then 30# builders felt, then 29 guage metal 15 feet long to give me a watertight roof.
My plan is to place a 1/2" sheet of 12" x 96" ply on top of the end wall and trace this arch. then i will put two panels together and cut the curve out. Then i will use this as a pattern to cut same curve on three 2 x 12 8 foot long. I will also cut out arch on under side parrell to the top. Once the arcs are made, i will lay out 5 notchs, 16 inch on center for the perlons to sit in to hold up the roof. I will first lay in 4 sheets of 1/8 luan so as to extend over the sides and ends by several inches. Then 30# builders felt, then 29 guage metal 15 feet long to give me a watertight roof.