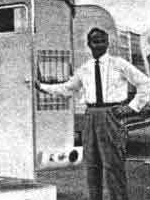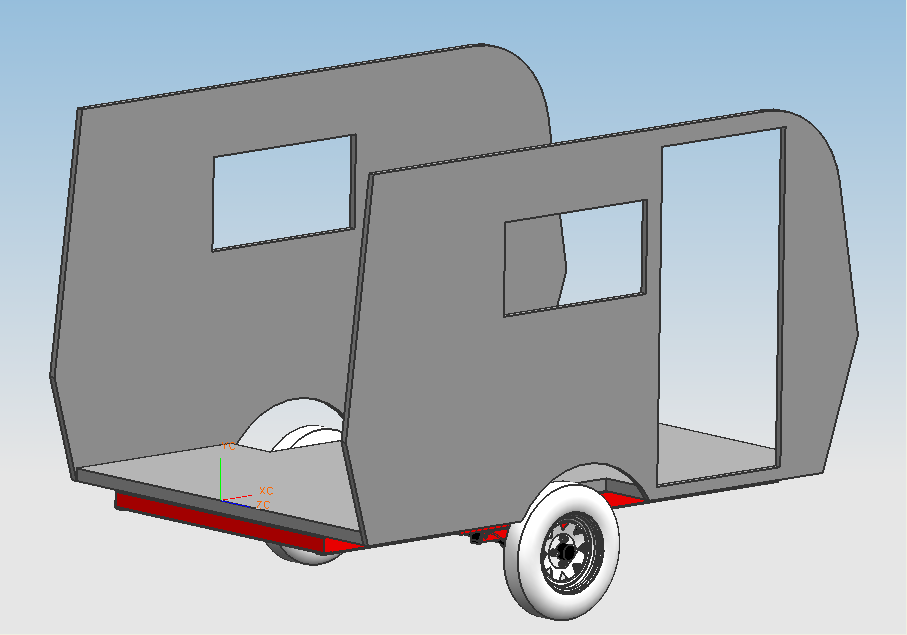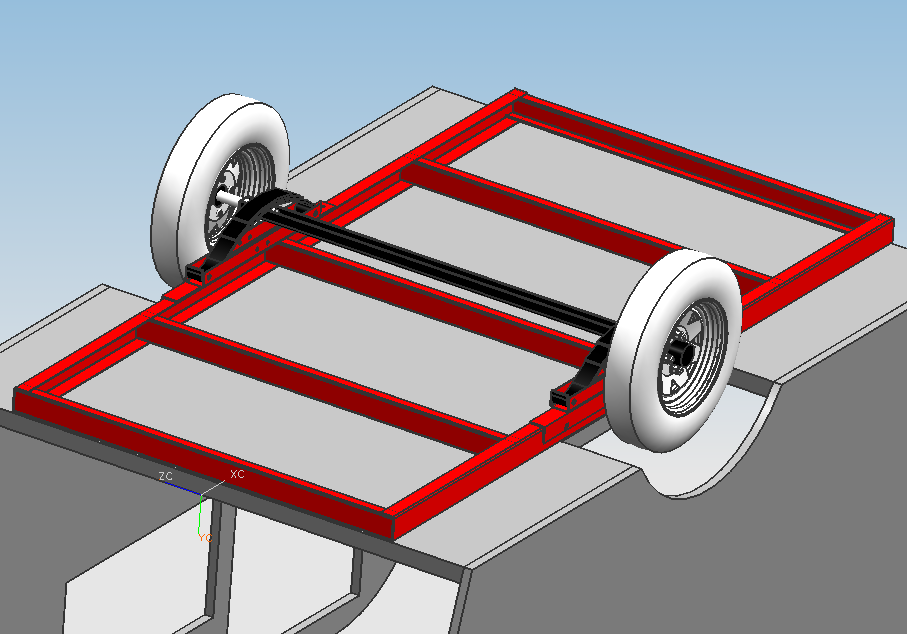Hi all,
So I've been perusing the site for the better part of the last few days. I came across a good deal on a harbor freight 4x8 folding trailer and have always been wanting to build a teardrop.
But after a lot of soul searching and with a lot of help from this site I decided on the sunspot type instead (more room, amenities etc).
However, I need some opinions on what I'm planning to use to make everything come together. I was planning to use urethane foam that's been fiberglassed. My father uses this in boat building a lot, and he thinks it's more than strong enough to hold up. But I'm figuring there may be another gotcha when it comes to using this for trailers.
I also need a reasonable source for windows, that or a faq on DIY windows. I want to put some static picture windows in, but also want a pair of sliders or folders. Most of the places I've seen offer radius'd and I was hoping for some standard square windows.
The other question I had was how to do the door? Most of the pre-fab doors I've seen are more suited to stand ups. Is this fairly easy to make myself? Any links on where to get aluminum channel?
I was also thinking of using some thin aluminum for the roof, and outside of the trailer, probably something around .025 or thinner. This will then be painted, I plan on using this trailer mostly in the deserts around southern california, the sun can get pretty hectic out here and I've seen plenty of plastics break down in a very short time as a result.
Any other caveats for the first time trailer builder?
Doing a sunspot - god help me
9 posts
• Page 1 of 1
Toe,
You can build your sunspot on a HF trailer. No problem. It'll have a similar construction to my Winter Warrior where it's attached to the chassis.
The easiest way is to build using the Generic Benroy plans, but with the dimensions and shape of the sunspot.
Naturally it helps to draw it out before you build it.
If you are not CAD savy, then draw it out on graph paper. The trick is to draw enough views that you understand it, and draw to scale.
If you're interested, I can show you a sample chassis with a floor and two walls.
Mike...
You can build your sunspot on a HF trailer. No problem. It'll have a similar construction to my Winter Warrior where it's attached to the chassis.
The easiest way is to build using the Generic Benroy plans, but with the dimensions and shape of the sunspot.
Naturally it helps to draw it out before you build it.
If you are not CAD savy, then draw it out on graph paper. The trick is to draw enough views that you understand it, and draw to scale.
If you're interested, I can show you a sample chassis with a floor and two walls.
Mike...
The quality is remembered long after the price is forgotten, so build your teardrop with the best materials...
-

mikeschn - Site Admin
- Posts: 19202
- Images: 479
- Joined: Tue Apr 13, 2004 11:01 am
- Location: MI


