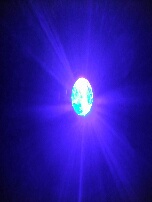TERRA6, Van cab and chassis 7*14, 4" Polystyrene
Moderator: eaglesdare
Re: Terra6, Van cab and chassis 7*14, 4" Polystyrene
Decking it out.
Doubling the plywood added lots of weight but strength as well. It was going to be the attachment point for the walls and subject to chassis flex. Plus I was going to extend the bed so thought it necessary.
Doubling the plywood added lots of weight but strength as well. It was going to be the attachment point for the walls and subject to chassis flex. Plus I was going to extend the bed so thought it necessary.
- Attachments
-
- IMG_20180331_110346-1638x921.jpg (558.72 KiB) Viewed 3425 times
Make it so.
-

Projector - Teardrop Master
- Posts: 159
- Joined: Wed Aug 29, 2018 2:13 am
Re: Terra6, Van cab and chassis 7*14, 4" Polystyrene
Moving right along, at this stage I had a boxed in rig that should be structurally sound and strong. Ideally, hopefully, maybe. 
It was time for a test.
If I was ever going to run away and join the circus, become one of the famous flying Wallenda brother acrobats, I would have to test my courage and perform a feat of bravery. It was time to walk the tightrope, suspended 10' up in the air.
Could I do it? Should I do it?
Nobody walks on a tent you say? I wouldn't either but hopefully this was a bit stronger than a tent.

It was time for a test.
If I was ever going to run away and join the circus, become one of the famous flying Wallenda brother acrobats, I would have to test my courage and perform a feat of bravery. It was time to walk the tightrope, suspended 10' up in the air.
Could I do it? Should I do it?
Nobody walks on a tent you say? I wouldn't either but hopefully this was a bit stronger than a tent.
- Attachments
-
- IMG_20181118_090127-1638x921.jpg (303.33 KiB) Viewed 3421 times
Last edited by Projector on Thu Jan 24, 2019 12:18 pm, edited 3 times in total.
Make it so.
-

Projector - Teardrop Master
- Posts: 159
- Joined: Wed Aug 29, 2018 2:13 am







 Access and doors, who needs them?
Access and doors, who needs them?